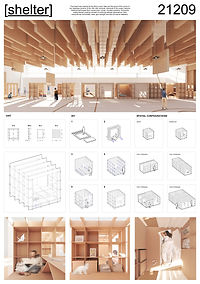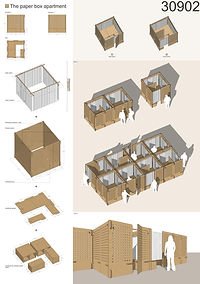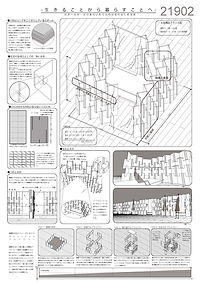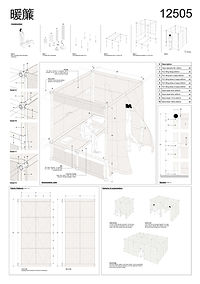

最優秀賞 Winner
「ふだん木のまち」
(ID#31005)
畠 和宏、小林 弘樹、田中 智、河田 達希
(日本)
"fudan-gi-no-machi"
Kazuhiro Hata, Hiroki Kobayashi,
Satoshi Tanaka, Tatsuki Kawada
(Japan)

優秀賞 Award of Excellence




「shelter」
(ID#21209)
マリア・レピナ
(ロシア)
"shelter"
Maria Lepina
(Russia)
「Cardboard Relief Hostel」(ID#30807)
永高 裕太
(神奈川大学大学院工学研究科)
(日本)
"Cardboard Relief Hostel"
Yuta Eitaka
(Kanagawa University Graduate School of Engineering, Department of Architecture)
(Japan)
「GAZEBO」
(ID#30803)
三輪 数比古
(有限会社マジックバスビルディング
ワークショップ1級建築士事務所)
(日本)
"GAZEBO"
Kazuhiko Miwa
(Magic Bus Building Workshop)
(Japan)
「The paper box apartment」
(ID#30902)
ユリア・ダブレトバエバ
(ロシア)
"The paper box apartment"
Iuliia Davletbaeva
(Russia)
入賞 Award of Merit

「生きることから暮らすことへ」(ID#21902)
齋藤 悠太
(日本)
"ikiru-kotokara-kurasu-kotoe"
Yuta Saito
(Japan)

「暖簾」(ID#12505)
バルサザール・オーギュスト
ードミュール
(フランス)
"NOREN"
Balthazar Auguste-Dormeuil
(France)

「迅速な小径木シェルター」(ID#22401)
宮内 智也
(日本)
"jinsokuna-shokeiboku-shelter"
Tomoya Miyauchi
(Japan)
佳作 Honorable mention




「ONE PAPER MAKES IT ALL」(ID#W0601)
サミール・エル・サヤリ
(レバノン)
"ONE PAPER MAKES IT ALL"
Samer El Sayary
(Lebanon)
「FUTON-AID」
(ID#11102)
アリスター・ロウ
ヌラギヤンティ・ドゥイ・ペルマタサリ
アンナ・スタルチェンコ
ワン・ホウ・チィ
(イギリス)
"FUTON-AID"
Allister Low
Nuragiyanti Dewi Permatasari
Anna Starchenko
Won Ho Chi
(Great Britain)
「THE PODS」
(ID#30806)
チャン・ホー・ラム
リュン・ワイ・ホン
ユウ・マン・ハン
(香港)
"THE PODS"
Chan Ho Lam
Leung Wai Hong
Yu Man Hon
(Hong Kong SAR)
「D-BLOCK」
(ID#30931)
リュウ・ヤンフイ
タン・チョンボ
リ・ジュンジェ
(中国)
"D-BLOCK"
Liu Yuanhui
Tang Zhongbo
Li Junjie
(China)
最終審査、審査員コメントComments from the Final Jury

アストリッド・クライン
Astrid Klein
クライン ダイサム アーキテクツ
Klein Dytham architecture
とてもインスピレーションが多かったのですが、勉強にもとてもなりました。先ほどクリスティアンが言ったように、それぞれいいポイントがあるので、それを全部コンビネーションすると贅沢な避難所ができちゃうんですよね。それにあと何か加えて、例えば段ボールにカラーリングをすれば、coloring by numbersというセラピーがあるように、そういうのもみんなカスタマイズできるとか、もっとカラーいれたら楽しくなるんじゃないと思いました。あとはやっぱり建築家であるからかもしれないんですけど、みんな建築物の中で毎日暮らしているので、小学校でもファブラボを学校において自分の避難所をつくろうよって防災訓練を含めてあったら、楽しい防災訓練になるんじゃないかと思いました。そしたら防災訓練だけでなく、日常でも、それに慣れてあんまり突然なトラウマとかにならないんじゃないかなっていうのはあります。
It was a very inspiring day today with so many proposals that each one of them had such interesting points that I kind of find it almost a shame that they are not getting combined. But maybe you get together and combine it. Once they are kind of synthesized, like Christian said, it will be a really luxurious shelter. The problem I just found out is that the gymnasiums are not big enough to have these luxurious 2 meters by 2 meters shelters. Maybe we need to build some more gymnasiums? I also thought that since we all live in architecture every day, we should all be concerned about architecture. Maybe it would be nice to teach architecture to elementary school kids how to build things, how to put them together, and perhaps use them in daily use. Have a little hideaway, “and this is how you build it,” also, by doing so, when the day comes, and disaster happens, it's not going to be a traumatic experience, because they have been using it in daily life and they know how to do it. Especially in Japan, where every 1st of September there are disaster drills, and maybe they will build one the shelters, and they each build their own shelters and see who is the fastest to get it together.
It was a very inspiring competition, so thank you very much, everybody, and see you at the next iteration.

阿部 由紀
Yoshinori Abe
石巻市社会福祉協議会
Ishinomaki Social Welfare Council
私自身もこういう審査員みたいなのは生まれて初めてで、みなさんに失礼のないようにと思って、資料はずっと眺めさせてもらいました。実際にプレゼンテーションを聞くのと、自分がただ活字を見てくるのでは、まぁちょっと違ったなという印象です。一つの区切りでプライバシー重視なのかコミュニティとの関わりなのか様々なことを、みなさんがここで短い間暮らすというテーマで、考えてくださった部分は非常に大きくて、熊本地震のときに野口健さんと一緒にキャンプ的なテントの生活がプライバシーを守れるんじゃないかと議論したときを思い出しました。その時にやっぱりテントじゃないよねっていう話になっていって、実際生活空間ってどうなのかってなった時に、今日みたいな木のぬくもりの部分だったり、もしくは天井までしっかり隠した部分であったり、子上がり的に20㎝位あげるデザインであったり、様々な工夫があって、今からの仮に住むという避難所生活もちょっと水準が上がってくるのかなと感じました。大変お疲れさまでした。
It was my first time being a competition judge. So respectfully, I have been going through all the information provided before today. And after hearing the presentation, I have found the image of the projects to be different from what it seemed by reading about it. It was pretty exciting yet extremely important to hear various ideas such as the privacy and isolation or whether to open to the community in this short lifetime spent inside a single partitioned space. It reminded me of my discussion with Mr. Ken Noguchi during the Kumamoto earthquake about using the camping tent to obtain privacy. We ultimately concluded tent was not the answer. Then we asked ourselves, what constitutes an actual living space? And I think it is things like the warmth of the wood, having a ceiling covering your head, designs for a 20cm raised floor, and varying creative ideas like we saw today. And these things, I believe, would provide a higher standard for the temporary life inside the evacuation shelter. Thank you very much.

今野 英樹
Hideki Konno
今野梱包株式会社
Konno Konpou
非常に私自身も勉強になりました。いろんな避難所にはですね、避難所の考え方にはバイアスがあると思うんですけど、それを外すとですね、こんなに自由な発想が生まれるんだな、そしていろんな考えがあるんだなって気づかされました。今日は永高さんの作品ですね、収納部分について、私自身もっていた考えと一致していたことに驚きを感じました。収納が行われないとですね、日常に戻る活動がどんどん遅れてしまう、そういう風な考えがありましたし、経験値からしてそうでした。熊本で震災があった時には、弊社では支援品を送ったんですけども、その時に片づけるという部分には同じだということで、強化性段ボールの組み立て式のごみ箱を送ったりしました。それによってごみの環境を少し整えることによって、日常に戻るという活動にすぐ繋げてほしいなという思いから送ったこともありましたし、本当に今回は関わらせていただいて嬉しかったなと思いますし、グランプリの畠さんの作品なんか本当に強化ダンボールで作ったらもっと汎用性広がるんじゃないかと、勝手な想像が頭の中でふつふつと湧いてきてまして、またどこかでコラボできたらなと思いますし、また優秀賞じゃなかった、入賞の方々も個別の相談何度でも来てください。自分の持ってる力を協力していきたいな思います。
It has been very educational for me as well. People have preconceptions about what evacuation centers should be, and today, I realized that when you take that away, we are presented with such diverse and creative ideas and approaches. I was pleasantly surprised to see Mr. Eitaka’s project, which resonated with my thinking about storage space inside the evacuation shelter. When you do not have storage, it hinders you from regaining your daily life. At least that is something I had been thinking about, and also from my experience as well. During the Kumamoto earthquake, our company has assembled garbage boxes made from reinforced cardboard under the same idea for the need to store. This was done with the hope for the evacuees to stay organized and help move their focus to regain their daily lives. I was pleased to be part of this competition and was inspired to think about all the possibilities this would lead to. For example, the winning project by Hata-san’s team was built with cardboard, which would provide even more options. I would love to collaborate with all of you somewhere in either case. And for those that did not win, please feel free to reach out to me. I will provide all the resources I can to support you.

クリスティアン・ディマ
Christian Dimmer
早稲田大学
Waseda University
私は一次審査の方にも関わっていてその段階においてでも全体的にもすごい質の高い提案をたくさんもらった中で実際に作る上で、どう評価に値するかですね。もちろん一つの答えが全てを解決するというわけではないですけれど、その中ででも、皆様がいかに例えば、地元や地域産業に起用するものであったりとか、平時の時にどれだけ使えるものであったり、コミュニティ用途ごとに対応できるか、実際に使ってるときのそれぞれの避難所の皆様の要望に対しての対応性があるかという所を、そういった点を評価基準として今回選ばさせていただきました。私個人としては、本当にコンペという形で順位をつけることは心苦しいというか、本来であればみなさんが勝者という形で一緒にコラボレーションして、この先も、ここで終わるのではなく、ここにいるみなさんが先に向けて進めていける術があるといいと思っています。すごい勉強になりました。
This was a very comprehensive and to the point answer as it was tough to judge. We preselected all these projects, so for us, good reasons to have all these eight here because all of them were solid in one or two aspects at least and very convincing. What made the difference for me is, in the end, is which kind of projects can cater to the most different needs. Somehow so, adding to the local economy, using it also outside the event of the disaster, for example, using it also for the community purposes, and using local materials. So that was what I have found the most important in the end is what kind of single solution would yield the most for the local community. Of course, we cannot scrape the surface, so it's unfair that we choose today. It would have been nice to go a step further now to try to work together with all the designers to synthesize some kind of composite idea out of that. Thank you, I learned a lot.

リズ・マリー
Liz Maly
東北大学 災害科学国際研究所
IRIDeS
皆さんのすごい作品を見る機会を得て、とても良い経験になりました。ありがとうございました。まだいろいろな議論はしたいのですが、素晴らしいところは皆さんが自分らしく避難所に暮らしている方々の暮らし方やどういう気持ちがあるのか考えていて、特に三輪さんの女性の立場とかペット連れの立場とか、永高さんの収納できること、散らばっているのはどれだけ精神的に影響あるのかと凄いと思いました。斎藤さんの実際の暮らしにどういう風に暮らすかいろんな立場で人のニーズにいるのが一番素晴らしいと思いました。もう一点は、プライバシーの考え方は今日、いろんな考え方を見せてくれました。完全に隠れることが必要、外から生きていることを確認できるのが必要。自分で調整できるのが必要。正しい正しくないということはないが、プライバシーにはついては様々な意見があります。今日はいろんな大事のテーマの取り方や考え方がありました。これからもこういうテーマや課題にしっかり考える必要があると思います。あと、木材を使うことがとても面白かったです。宮内さんの作品の議論する時間がなかったですが、そのような考え方はとても大事だと思います。ただ仮設住宅の時期になると思います。畠さんも上手く避難所でも使えるようにしています。宮内さんも畠さんも日本の木造の大工さんの意識や財産、地域経済が繋がっていて大事なことだと思いますが、仮設住宅の時期になると思います。
It was an opportunity and experience to see all the projects here today. I appreciate how all of the participants really thought about the needs of the evacuees, and experience living in the evacuation shelter, and what that is like including emotional or different points of view for women or people with pets. Then another critical point is the question of privacy. So I think today, we saw different ways of that question being addressed. Whether the desire is to completely cut ourselves off for 100% safety and privacy or have some opening to allow it to be visible to the people out there. Or evacuees managing their own degree of either being isolated or connected. I am not saying there is a right or wrong answer. Still, that is a crucial point that we need to keep thinking about going forward. And finally, I would also like to comment on the use of wood as a material. We saw a few lovely projects thinking about wood, primarily from Miyauchi-san and Hata-sans team today. I think that's an important thing to think about in the context of Japan, which has a strong timber industry and local tradition of building with wood timber, and carpentry and can connect effectively with the local economy, perhaps also for the temporary housing phase.

最終審査会についてFinal jury session
2022年1月22日(土)13時より仙台フォーラス7階、ギャラリー「EVEN」にて開催されました。最終審査に進まれた案にはそれぞれ10分の時間が与えられ、発表と質疑を経て、審査員による配点の合計で各入賞者が選定されました。
The final jury session will be held on January 22nd, 2022 from 1 pm (Japan Standard Time) at Sendai Forus 7th floor, gallery “EVEN”. Each proposal had 10 minutes for presenting their ideas including Q&A session. After all the proposals are presented, the Jury submitted their scores to select the winners.
受賞された皆さま、おめでとうございます。世界中から心温まる数多くのご提案に大変感激しております。
日本に居られる皆さまはコロナ禍において仙台まで足を運んで頂き、ありがとうございました。また、会場にお越しいただくのが難しい皆さまはオンラインでのご参加、ありがとうございました。少ない時間の中で皆さまと避難所の極限な環境について有意義な意見交換が出来たことを大変嬉しく思います。
Congratulations to all the award winners. We are deeply moved by many heartfelt ideas we received from all over the world. For those in Japan, we thank you for joining us for the final jury session under the difficult circumstances of the pandemic. And for many who can only join online, we thank you for your participation. Within the short time we had, we still had fruitful discussions and exchange of ideas on this issue of the spatial condition under extreme evacuation situations.
コンペ運営事務局 Competition Organizer
一般社団法人ヒトレン Alliance for Humanitarian Architecture
「❒³LE:最低限のシェルター空間」
最終審査結果
"❒³LE: Minimal Shelter Space"
Final Results / Award Announcement
この度は「❒³LE:最低限のシェルター空間」国際コンペにご参加いただきました皆様、ありがとうございました。下記、2022年1月22日に開催されました最終審査の審査結果をご報告いたします。受賞者の皆さま、そしてご参加いただいた皆さま、おめでとうございます!
Thank you for all for your participation in the “❒³LE: Minimal Shelter Space” international competition. Below is the result from the final jury session held on January 22, 2022.
Congratulations to all the winners and everyone who have participated in this competition.
受賞提案・受賞者(※敬称略)
Award and names of award winners
